
Our HVAC designs are optimised for energy conservation and compliant with ASHRAE and ISHRAE guidelines and complaint with National Building and Energy Conservation Building Codes.

Fluid flows simulation and modelling to analyse HVAC performance, ensuring crucial problems are identified and solutions devised even before the system is designed.
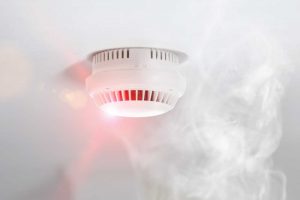
Fire and smoke propogation simulation to understand air flow profile so architects and structural engineers can make design improvements to ensure an optimum evacuation path.
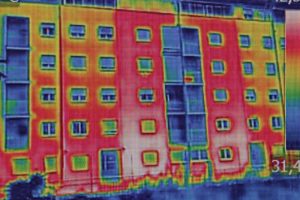
Simulation modelling allows us to compare different approaches by assessing all aspects of thermal performance, from annual energy consumption to individual surface temperatures.
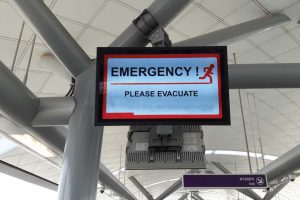
Simulations to determine the most optimum egress path in the event of an evacuation and models to assess threats to a safe evacuation including static and dynamic blockage points.
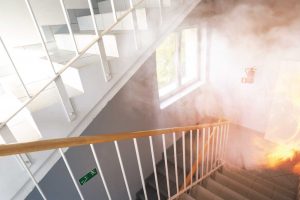
Stairwell pressurisation simulation to define the right level of pressurisation – relatively high so smoke is kept out of the building and sufficiently low to enable stairwell access during evacuation.
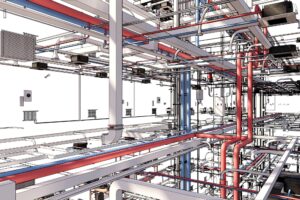
The need of the hour today is to provide clients comprehensive Mechanical, Electrical, Plumbing and Fire-Fighting Solutions along with the Coordination of all the Services.