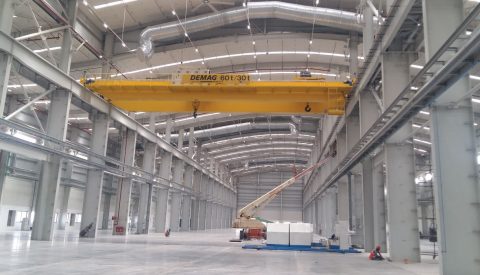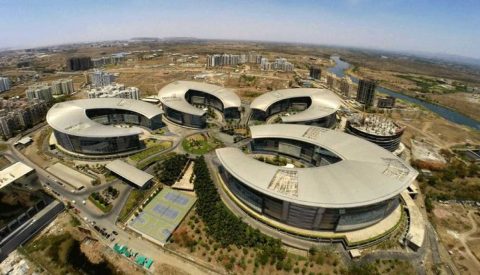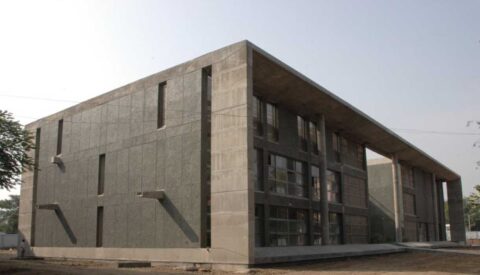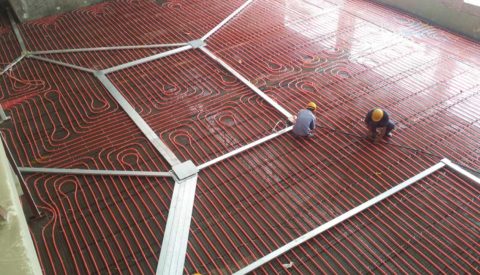
CFD (computational fluid dynamics) is used for deriving most accurate options for designing or the efficiency level of an HVAC system. We use hard data and software simulations rather than the industry trend of rule of thumb to conduct our analysis. This simulation accurately visualises flow velocity, density, thermal impact and chemical concentrations and enables our engineers to identify problem areas and recommend the right solution.
Simulating fluid flows also allows us to analyse HVAC performance even before system design and installation ensuring that critical problems are preempted. Our analysis helps us identify the exact location and number of diffusers and exhausts and optimise the temperature and flow rate of supplied air to meet and validate design criteria. CFD simulation aids in the verification of smoke systems, displacement ventilation systems, natural ventilation systems, and raised floor systems.
CFD is also used for the modification and improvement of malfunctioning HVAC systems improving performance and air quality.



