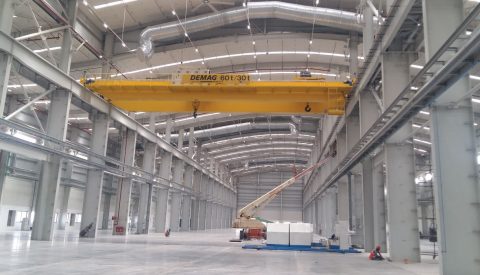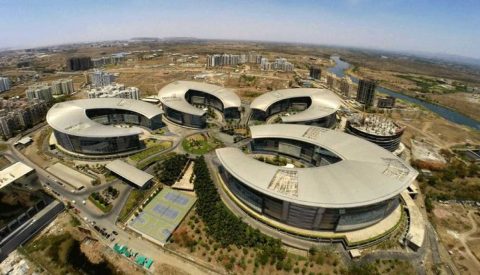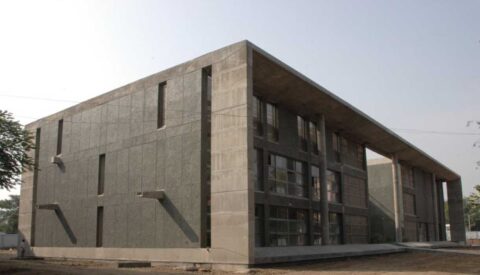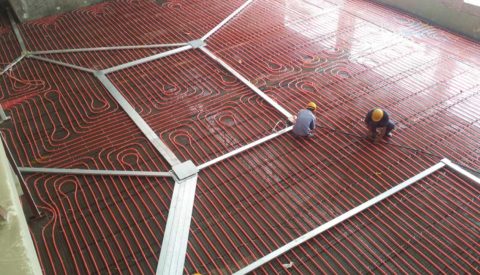
Safety of the occupants is a critical factor in building design especially in the event of a fire. The smoke control system of any structure must ensure people along the evacuation paths are protected from fire hazards during evacuation timeframe or all through the development of the fire by extracting combustion and thermal decomposition products and preventing them from spreading. Smoke control systems are an integral element of utility system design in high-rise structures, shopping malls, office complexes, hospitals, production and storage spaces as well as underground structures.
Our Smoke Analysis offering uses simulation software that enables Architects and Structural Engineers to evaluate airflow profiles. Our analysis enables us to suggest improvements in the structural design and control airflow patterns. In addition we can identify dead air pockets, throw distance of jet fans and determine air velocities. We simulate smoke, temperature and visibility profile in different scenarios as well as evaluate movement of people during an evacuation in the event of a fire.
Our analysis deliverables include
- Smoke concentration data
- Visibility study
- Fire and smoke propagation pathway
- Temperature and velocity profile



